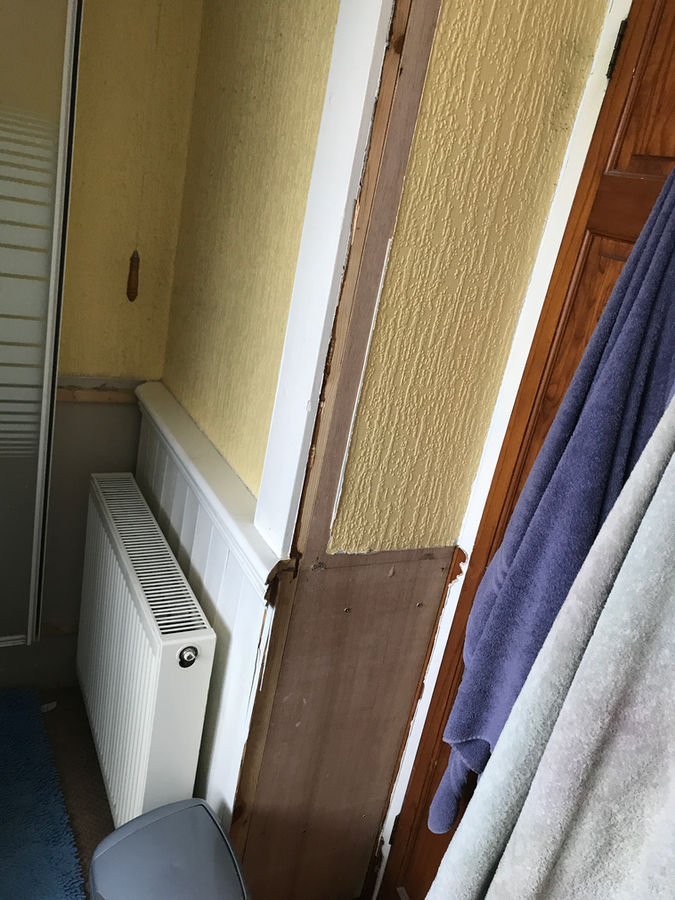Family Bathroom
Location:
Welham Green, Hertfordshire
Date:
2018
Type:
Bathroom
This project marked one of my initial hands-on experiences, assisting a friend who, fortunately, is a plumber.
As the only bathroom in the house, it served as the family bathroom during the renovation. Despite the visible signs of construction, we made it a priority to maintain cleanliness and functionality throughout the process.
We began by removing the dado rails and yellow wallpaper, only to discover plywood installed underneath. This was removed, along with the navy tiles at the base of the wall, revealing another layer of white tiles, which we also carefully dismantled—albeit with some challenges.
At this stage, we successfully increased the room's width by several inches. We then decided to expand the size of the shower. As illustrated in the photos, this required removing the existing shower, leveling the floor to align with the new shower tray, and extending the wall between the bath and shower, all while ensuring the bath remained functional for family use.
With a working shower in place but minimal progress on the rest of the bathroom, we took the opportunity to remove part of the flooring and install new plumbing for the bath. For the tiling, we opted to use the same tiles for both the floor and walls, which were on special offer at Wickes at the time.
Finally, we installed the remaining sanitary ware, and I painted all wooden surfaces, including the window sill, door, and frame (though I regrettably did not capture a photo of the final result). After giving the bathroom a thorough cleaning, I added personal items to complete the space.
While this project had its challenges, it provided valuable lessons and opportunities for growth, paving the way for future endeavors.











